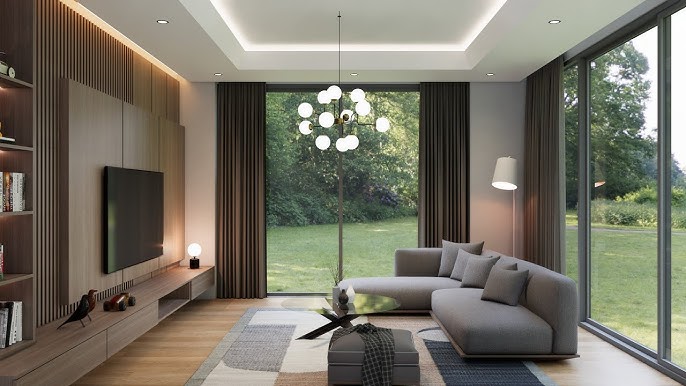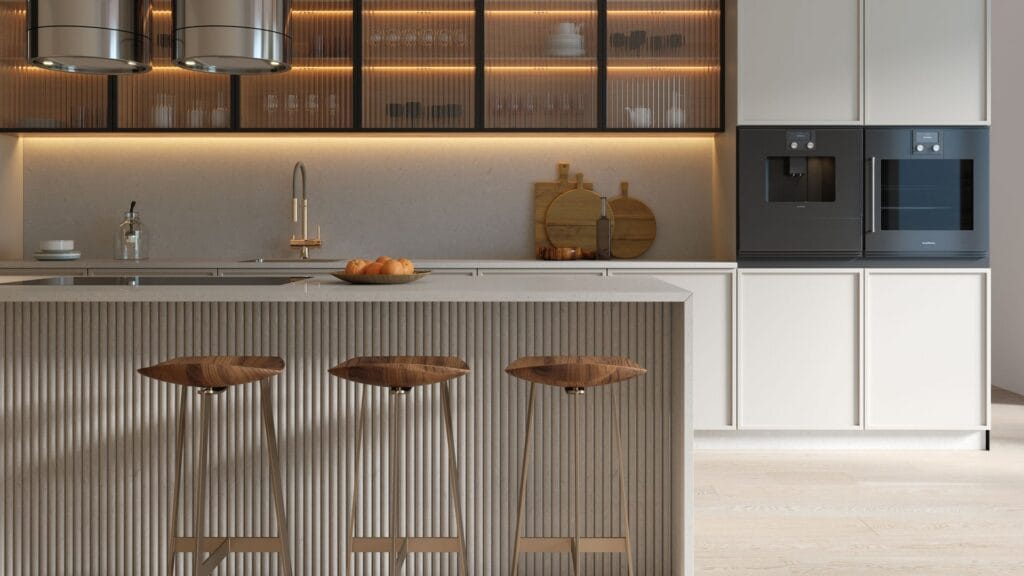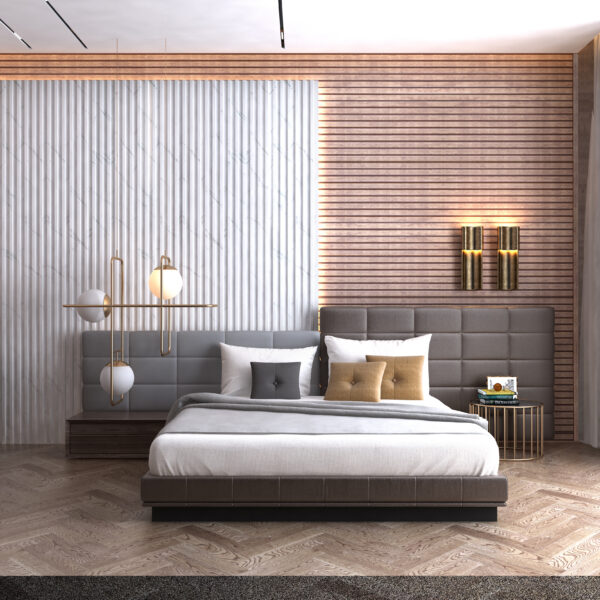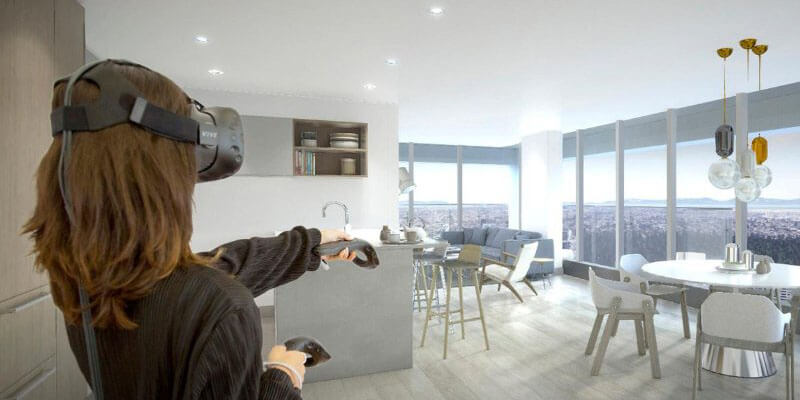①
CAD drawings
Plans, RCPs, elevations, and millwork shop drawings for precise execution.
②
Photoreal renderings
Lighting-true visuals to validate colors, textures, and mood.
③
Material & finish boards
Curated palettes: microcement, large-format porcelain, woods, metals.
④
Lighting design
Recessed linear profiles, coves, shadow gaps, and scene control.
⑤
Custom wall panels
Slat/fluted and PET acoustic systems to add warmth and quiet.
⑥
Smart home integration
Lighting, shades, climate, security, and audio that work together.
Design process (fast, visual, coordinated)
- Discovery & measure — goals, vibe, constraints; site measure/scan.
- Concept boards — materials, references, early layouts.
- CAD & BIM — plans, elevations, RCPs, millwork details.
- Lighting plan — LED profiles, circuits, drivers, scenes.
- Renderings — photoreal views; iterate quickly.
- VR walk-through — spatial review in headset or browser.
- Build docs — finish schedules, specs, shop drawings.
- Handoff — coordinate with construction and procurement.



Walk through your property in VR
Preview your future spaces at full scale. We provide headset sessions and browser-based tours so you can evaluate sightlines, lighting, and furniture layouts before construction.
